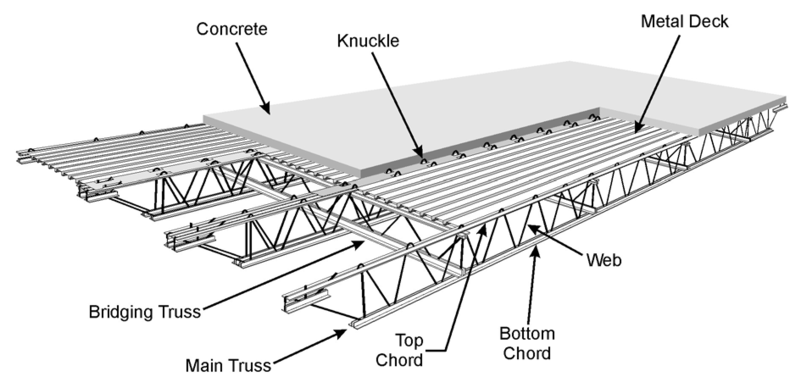קובץ:Wtc floor truss system.png

גודל התצוגה המקדימה הזאת: 800 × 388 פיקסלים. רזולוציות אחרות: 320 × 155 פיקסלים | 945 × 458 פיקסלים.
לקובץ המקורי (945 × 458 פיקסלים, גודל הקובץ: 78 ק"ב, סוג MIME: image/png)
היסטוריית הקובץ
ניתן ללחוץ על תאריך/שעה כדי לראות את הקובץ כפי שנראה באותו זמן.
| תאריך/שעה | תמונה ממוזערת | ממדים | משתמש | הערה | |
|---|---|---|---|---|---|
| נוכחית | 22:47, 17 בספטמבר 2022 |  | 458 × 945 (78 ק"ב) | YitzhakNat | original image from pdf |
| 01:29, 11 בדצמבר 2020 |  | 510 × 939 (97 ק"ב) | YitzhakNat | Newer, more detailed version from https://tsapps.nist.gov/publication/get_pdf.cfm?pub_id=910105 | |
| 02:58, 14 במאי 2007 |  | 485 × 934 (172 ק"ב) | Aude | Schematic of composite floor truss system in the World Trade Center Source: Figure 1.6 from NIST final report on the WTC collapse http://wtc.nist.gov |
שימוש בקובץ
הדף הבא משתמש בקובץ הזה:
שימוש גלובלי בקובץ
אתרי הוויקי השונים הבאים משתמשים בקובץ זה:
- שימוש באתר cs.wikipedia.org
- שימוש באתר de.wikipedia.org
- שימוש באתר en.wikipedia.org
- שימוש באתר es.wikipedia.org
- שימוש באתר fa.wikipedia.org
- שימוש באתר fr.wikipedia.org
- שימוש באתר ja.wikipedia.org
- שימוש באתר ko.wikipedia.org
- שימוש באתר nl.wikipedia.org
- שימוש באתר ru.wikipedia.org
- שימוש באתר uk.wikipedia.org

